Types Of Kitchens
"Discover the perfect kitchen type for your home, from sleek modern designs to charming rustic styles."
Our Services
Discover our wide range of services

Creating the Perfect L-Shape Kitchen
An L-shaped kitchen is a versatile and efficient layout that suits various home designs. It optimizes space and enhances workflow, making it a popular choice for modern homes.
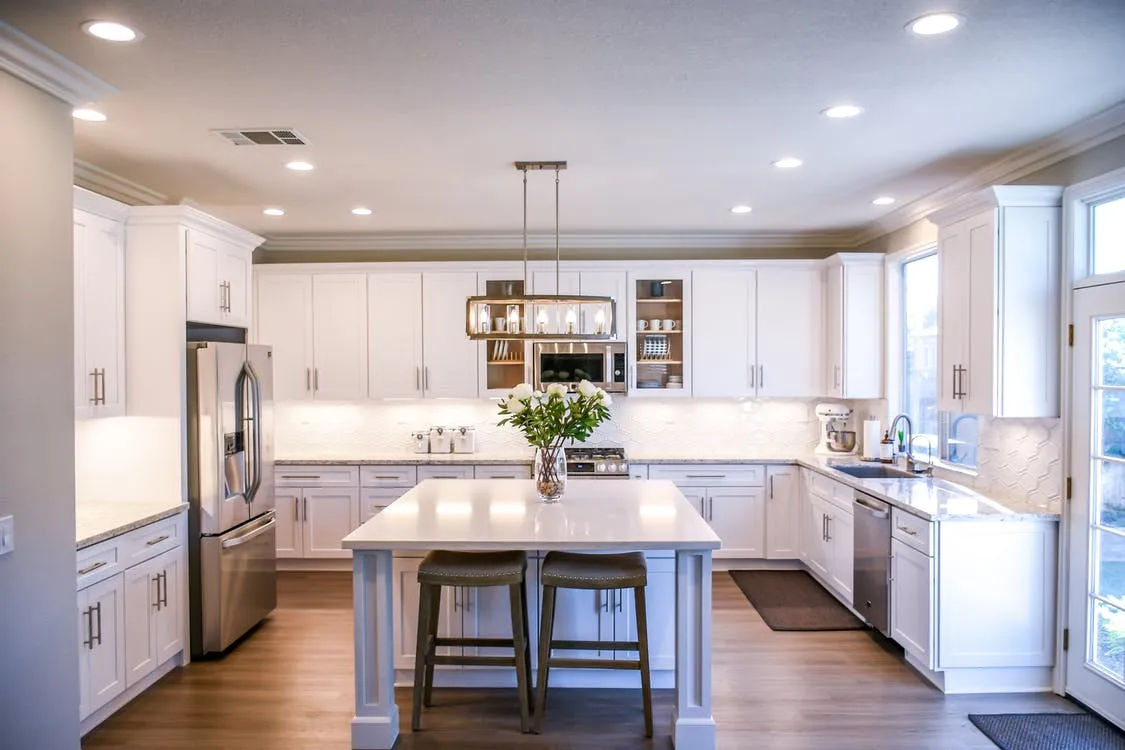
Designing the Ultimate U-Shape Kitchen
A U-shaped kitchen is a classic layout that offers maximum efficiency, ample storage, and a well-defined work area. Ideal for both small and large spaces, this design wraps around three walls, providing an abundance of counter space and cabinetry.

Galley Kitchen
A gallery kitchen, also known as a corridor kitchen, is characterized by two parallel walls of cabinets and appliances facing each other, creating a narrow passage between them. This layout optimizes space efficiency in smaller homes or apartments. It offers a streamlined workflow from prep to cooking to cleanup, emphasizing functionality over spaciousness.
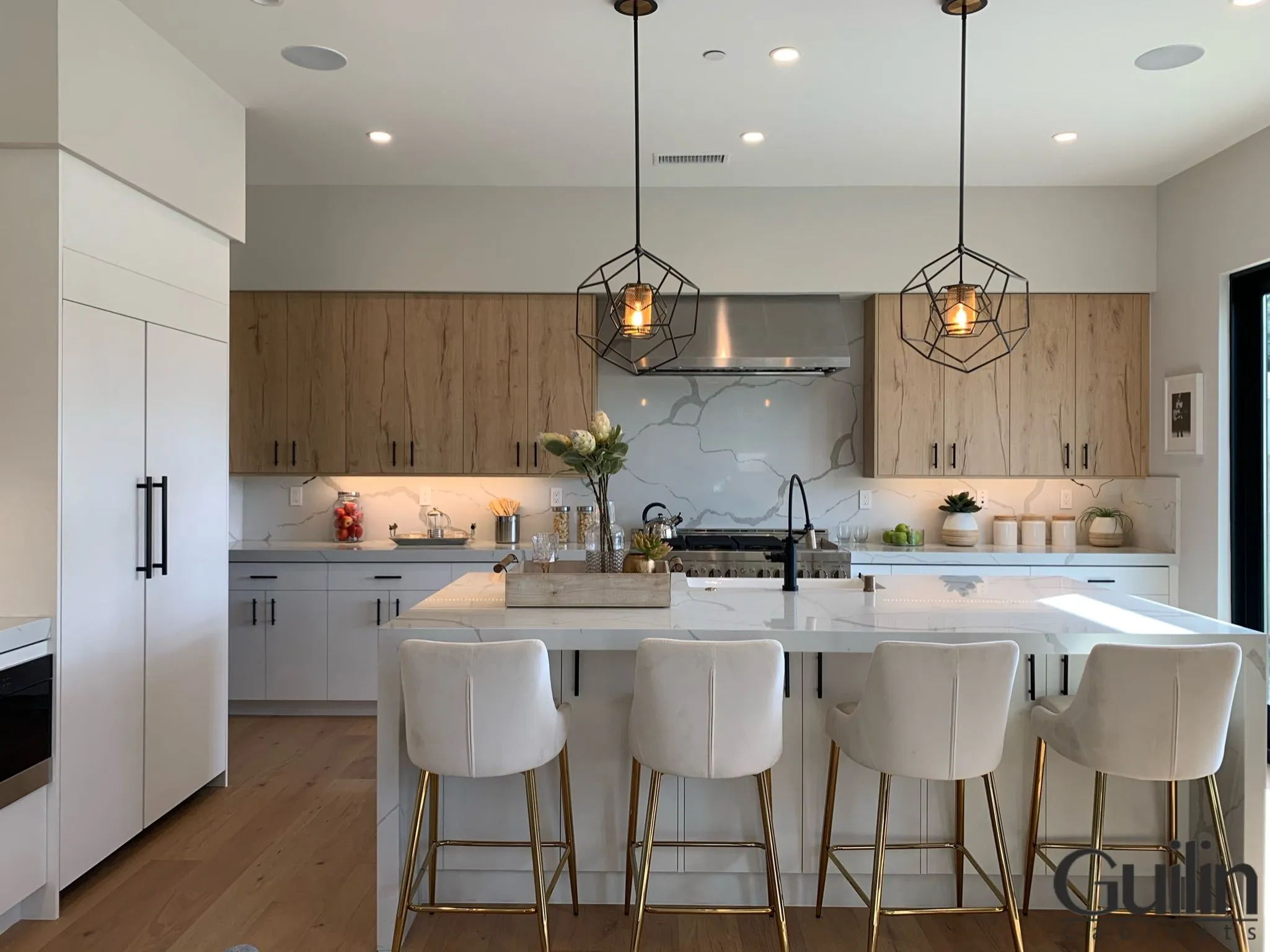
Single-Wall Kitchen
A single-wall kitchen is a compact layout where all kitchen functions are aligned along one wall. It's ideal for small spaces or open-plan areas, maximizing efficiency by placing appliances, cabinets, and countertops in a linear fashion. This design fosters easy movement and workflow, making it popular in urban apartments or studio setups where space is limited.
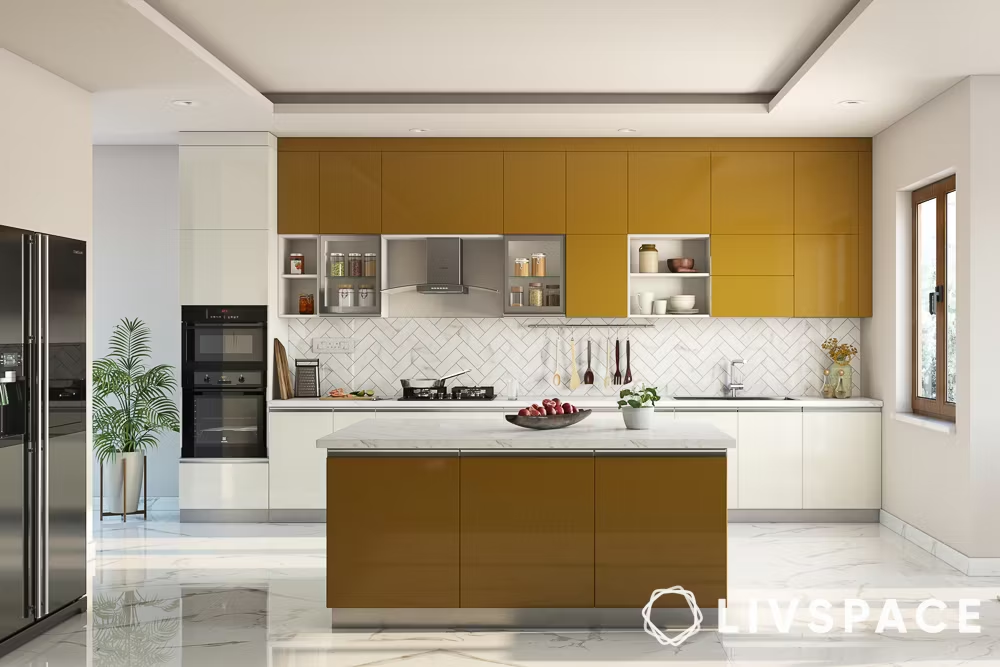
Island Kitchen
An island kitchen is a versatile and stylish addition to any home, offering extra counter space for meal preparation and serving. It serves as a focal point, facilitating interaction between cooks and guests during gatherings. With added storage and often integrated appliances, it optimizes efficiency while enhancing the overall aesthetic and functionality of the kitchen space
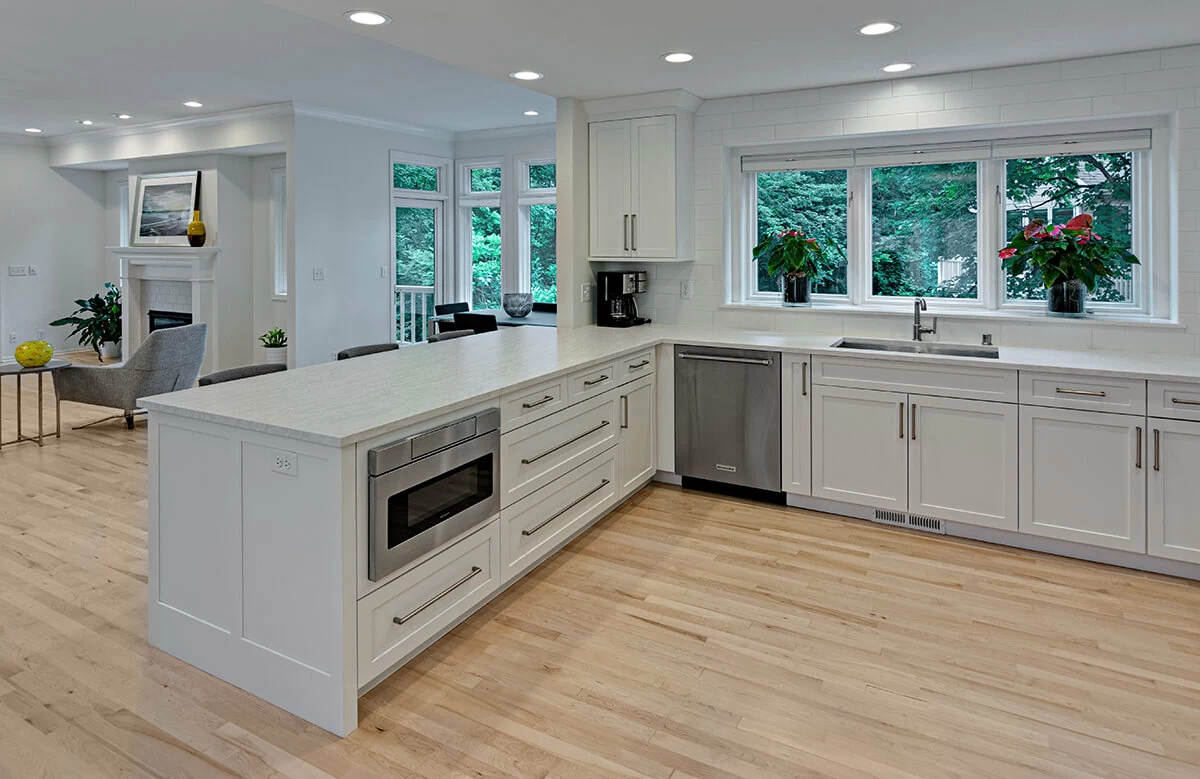
Peninsula Kitchen
a peninsula kitchen offers a blend of practicality and aesthetics, making it a popular choice for homeowners seeking a functional yet stylish kitchen layout. Its ability to enhance social interaction, provide additional counter space, and increase storage options makes it a versatile solution for modern living spaces.

G-Shaped Kitchen
A G-shape kitchen is an evolution of the U-shape kitchen, featuring an additional peninsula or partial fourth wall, which forms a "G" layout. This design is ideal for homeowners who want to maximize storage and counter space without sacrificing openness or flow. It is particularly well-suited for larger kitchens or open-plan living areas
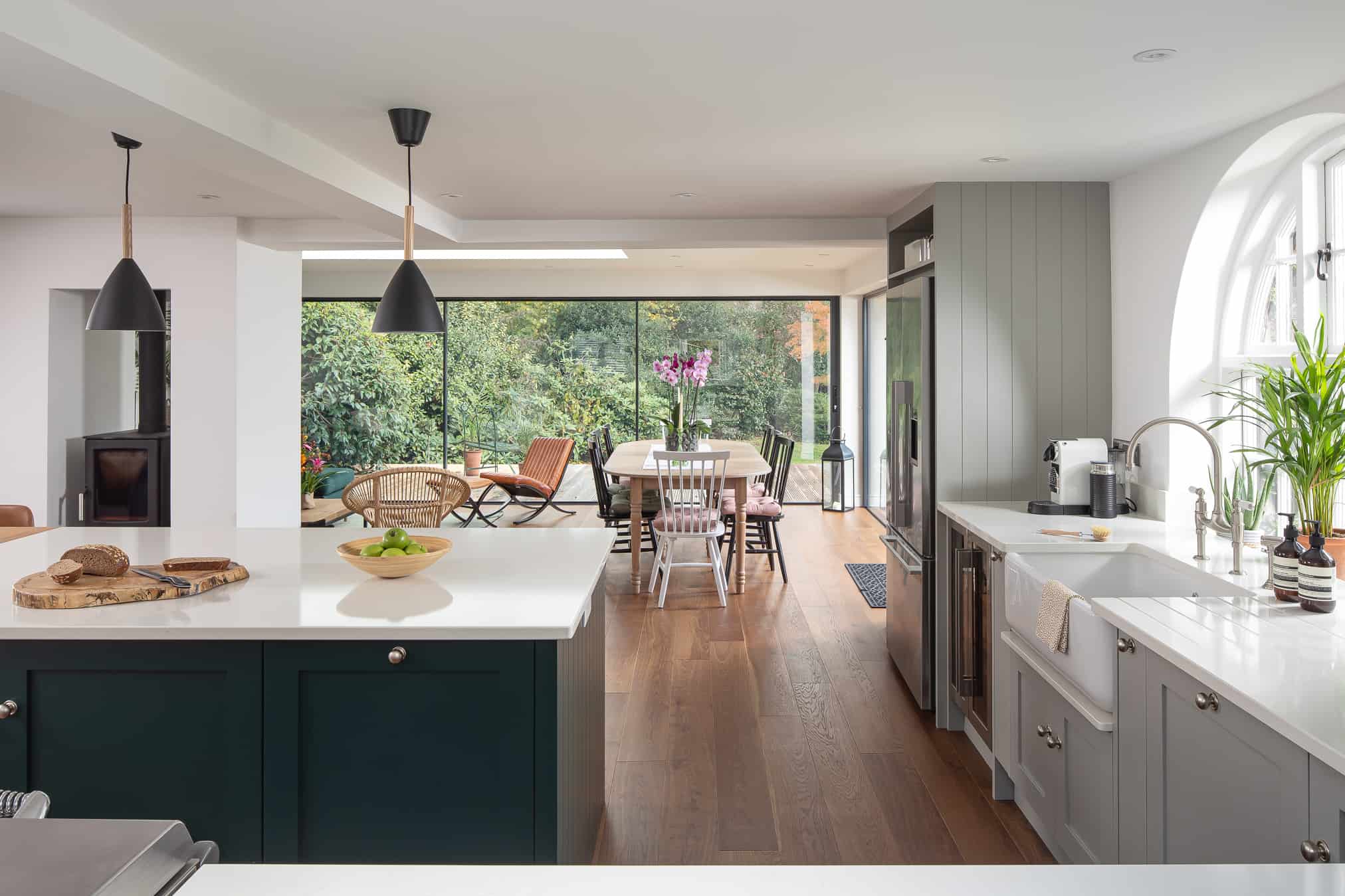
Open Plan Kitchen
An open plan kitchen seamlessly blends the cooking area with the living or dining space, creating a unified, multi-functional environment. This contemporary design approach is increasingly popular for its ability to foster interaction and maximize the sense of space.
Commercial Services
Discover our wide range of services
Explore Our Interior Packages
Discover our range of interior packages designed for different types of homes.
Budget Friendly
GURJAN PLY,710 BWP
FALSE CEILING
Kitchen,Hall,Dining,Bedrooms
KITCHEN UP TO 7/9 "ft"
High Glass Laminates With Multicolor Theme.
5 Tandem Baskets, 1 Bottle Pull Out.
Profile handles in Bottom,Wooden doors with glass will be provide as per select Design.
TV UNIT
Upto 7 "ft" width,height upto lintel level wooden with glass doors.
CROCKERY
Upto 4 "ft" width,height upto lintel level wooden with glass doors.
POOJA ROOM
Upto 3/5 feet inside storage with CNC Design.
SHOE RACK
Upto 4 "ft" width for storage, small storage for sitting.
MASTER BEDROOM
wardrobe and loft as per room based
Dressing unit width upto 3 "ft"
CHILDREN BEDROOM
wardrobe and loft as per room based
Value for Money
GURJAN PLY,710 BWP
FALSE CEILING
Kitchen,Hall,Dining,Bedrooms
KITCHEN UP TO 8/10 "ft"
Acrylic High Finish with multicolor Theme.
5 Tandem Baskets, 1 Bottle Pull Out.
Profile handles in Bottom,profile & Wooden doors with glass will be provide as per select Design.
TV UNIT
Upto 8 "ft" width,height upto ceiling, wooden with glass doors.
CROCKERY
Upto 5 "ft" width,height upto lintel level wooden with glass doors.
POOJA ROOM
Upto 3/5 feet inside storage with CNC Design,outside wooden door with cnc cutting
HALL PARTITION
Upto 4 "ft" width, height upto ceiling .
SHOE RACK
Upto 4 "ft" width for storage, small storage for sitting.
MASTER BEDROOM
wardrobe and loft as per room based
Dressing unit width upto 3 "ft"
CHILDREN BEDROOM
wardrobe and loft as per room based
Foldable study table.
End-to-End
CENTURY SINIK 710 BWP PLY
8 years warranty certification.
(or)
GURJAN PLY,710 BWP &
Queen size bed with bottom storage and laminate headboard.
FALSE CEILING AND ELECTRICIAN
Kitchen,Hall,Dining,Bedrooms
ELECTRICIAN FOR COMPLETE PROJECT
PAINTING WITH PAINTER (only false ceiling)
2 coat putty,1 coat primer,2 coat painting
KITCHEN UP TO 10/12 "ft"
Acrylic Finish Thickness with multicolor Theme.
5 Tandem Baskets, 1 Bottle Pull Out.
Profile handles in Bottom, profile doors will be provide as per select Design.
TV UNIT
Upto 9 "ft" width,height upto ceiling with wooden and profile doors.
CROCKERY
Upto 6 "ft" width,height upto lintel level wooden & profile doors.
POOJA ROOM
inside storage with CNC Design and outside wooden glass door with cnc cutting as per design selection
HALL PARTITION
Upto 5 "ft" width, height upto ceiling.
SHOE RACK
Upto 4 "ft" width for storage, small storage for sitting.
MASTER BEDROOM
wardrobe and loft as per room based
Dressing unit width upto 3 "ft"
CHILDREN BEDROOM
wardrobe and loft as per room based
Foldable study table.
Budget Friendly
GURJAN PLY,710 BWP
FALSE CEILING
Kitchen,Hall,Dining,Bedrooms
KITCHEN UP TO 8/10 "ft"
High Glass Laminates With Multicolor Theme.
5 Tandem Baskets, 1 Bottle Pull Out.
Profile handles in Bottom,profile doors will be provide as per select Design.
TV UNIT
Upto 8 "ft" width,height upto ceiling with wooden doors.
CROCKERY
Upto 5 "ft" width,height upto lintel level wooden with glass doors.
HALL PARTITION
Upto 4 "ft" width,height upto ceiling
POOJA ROOM
inside storage with CNC Design and outside wooden door with cnc cutting.
SHOE RACK
Upto 4 "ft" width for storage, small storage for sitting.
MASTER BEDROOM
wardrobe and loft as per room based
Dressing unit width upto 3 "ft"
CHILDREN BEDROOM
wardrobe and loft as per room based
Dressing unit width upto 3 "ft"
Queen size bed with bottom storage,laminate headboard.
MASTER BEDROOM
wardrobe and loft as per room based
Value for Money
CENTURY PLY, SINIK 710 BWP
8 years warranty certification.
FALSE CEILING & CEILING PAINTING
Kitchen,Hall,Dining,Bedrooms
ELECTRICIAN FOR COMPLETE PROJECT
KITCHEN UP TO 10/10 "ft"
Acrylic Finish
5 Tandem Baskets, 1 Bottle Pull Out.
Profile handles in Bottom,profile doors will be provide as per select Design.
TV UNIT
Upto 8 "ft" width,height upto ceiling with wooden doors.
CROCKERY
Upto 4-6 "ft" width,height upto lintel level wooden & profile doors.
HALL PARTITION
Upto 5 "ft" width, height upto ceiling.
POOJA ROOM
inside storage with CNC Design and outside wooden door with cnc cutting
SHOE RACK
Upto 4 "ft" width for storage, small storage for sitting.
MASTER BEDROOM
wardrobe and loft as per room based
Dressing unit width upto 3 "ft"
CHILDREN BEDROOM
wardrobe and loft as per room based
Dressing unit width upto 3 "ft"
Queen size bed with bottom storage,laminate headboard.
GUEST BEDROOM
wardrobe and loft as per room based
End-to-End
CENTURY BOND 710 BWP PLY
21 years warranty certification.
3D DESIGN
FALSE CEILING & CEILING PAINTING
Kitchen,Hall,Dining,Bedrooms
PVC CEILING FOR BALCONY
ELECTRICIAN FOR COMPLETE PROJECT
KITCHEN UP TO 12/14 "ft"
Acrylic Finish
5 Tandem Baskets, 1 Bottle Pull Out.
Profile handles in Bottom,profile doors will be provide as per select Design.
TV UNIT
Upto 10 "ft" width,height upto ceiling with wooden and profile doors.
CROCKERY
Upto 6 "ft" width,height upto lintel level wooden & profile doors.
HALL PARTITION
Upto 6 "ft" width, height upto ceiling.
POOJA ROOM
inside storage with CNC Design and outside 12mm toughened glass door
SHOE RACK
Upto 4 "ft" width for storage, small storage for sitting.
MASTER BEDROOM
wardrobe and loft as per room based
Dressing unit width upto 3 "ft"
King size bed with bottom storage, cushion headboard
CHILDREN BEDROOM
wardrobe and loft as per room based
Dressing unit width upto 3 "ft"
Queen size bed with bottom storage,laminate headboard.
GUEST BEDROOM
wardrobe and loft as per room based
study unit width upto 3 "ft"
Budget Friendly
3D DESIGN
GURJAN PLY,710 BWP
FALSE CEILING (G+1ST)
Kitchen,Hall,Dining,Bedrooms
KITCHEN UP TO 8/10 "ft"
High Glass Laminates With Multicolor Theme.
5 Tandem Baskets, 1 Bottle Pull Out.
Profile handles in Bottom, profile doors will be provide as per select Design.
TV UNIT
Upto 7 "ft" width,height upto ceiling with wooden doors.
CROCKERY
Upto 5 "ft" width,height upto lintel level wooden with glass doors.
POOJA ROOM (Up to 4 Feet)
Inside storage with CNC Design and outside wooden door with cnc cutting.
SHOE RACK
Upto 4 "ft" width for storage, small storage for sitting.
HALL PARTITION
Upto 4 "ft" width,height upto ceiling
MASTER BEDROOM
wardrobe and loft as per room based
Dressing unit width upto 3 "ft"
CHILDREN BEDROOM
wardrobe and loft as per room based
Dressing unit width upto 3 "ft"
Queen size bed with bottom storage,laminate headboard.
GUEST BEDROOM
wardrobe and loft as per room based
Value for Money
3D DESIGN
GURJAN PLYWOOD 710 BWP
FALSE CEILING WITH ELECTRICIAN
Kitchen,Hall,Dining,Bedrooms
PVC CEILING FOR ONE BALCONY
FALSE CEILING PAINTING WITH PAINTER
2 coat putty, 1 coat primer, 2 coat painting
KITCHEN UP TO 10/10 "ft"
Acrylic Finish with multicolor Theme.
5 Tandem Baskets, 1 Bottle Pull Out.
Profile handles in Bottom,profile doors will be provide as per select Design.
TV UNIT
Upto 8 "ft" width,height upto ceiling with wooden doors.
CROCKERY
Upto 4-6 "ft" width,height upto lintel level wooden & profile doors.
HALL PARTITION
Upto 4 "ft" width, height upto ceiling.
POOJA ROOM
Inside storage with CNC Design and outside wooden door with cnc cutting
SHOE RACK
Upto 4 "ft" width for storage, small storage for sitting.
STEPS BELOW UNIT
Door frames with laminate and edge beading
MASTER BEDROOM
wardrobe and loft as per room based
Dressing unit width upto 3 "ft"
CHILDREN BEDROOM
wardrobe and loft as per room based
Dressing unit width upto 3 "ft"
Queen size bed with bottom storage,laminate headboard.
GUEST BEDROOM
wardrobe and loft as per room based
End-to-End
3D DESIGN
CENTURY SINIK 710 BWP PLYP
8 years warranty certification.
FALSE CEILING WITH ELECTRICIAN
G+1,Kitchen,Hall,Dining,Bedrooms
PVC CEILING FOR ONE BALCONY
FALSE CEILING PAINTING WITH PAINTER
2 coat putty, 1 coat primer, 2 coat painting
KITCHEN UP TO 10/10 "ft"
Acrylic Finish with multicolor Theme.
5 Tandem Baskets, 1 Bottle Pull Out.
Profile handles in Bottom,profile doors will be provide as per select Design.
1 pantry unit with complete set.
TV UNIT
Upto 10 "ft" width,height upto ceiling with wooden doors.
CROCKERY
Upto 6-8 "ft" width,height upto lintel level wooden & profile doors.
HALL PARTITION
Upto 6 "ft" width, height upto ceiling.
POOJA ROOM
Inside storage with CNC Design and outside 12mm toughened glass door
SHOE RACK
Upto 4 "ft" width for storage, small storage for sitting.
STEPS BELOW UNIT
Door frames with laminate and edge beading.
MASTER BEDROOM
wardrobe and loft as per room based
Dressing unit width upto 3 "ft"
King-size bed with a cushioned headboard
CHILDREN BEDROOM
wardrobe and loft as per room based
Dressing unit width upto 3 "ft"
GUEST BEDROOM
wardrobe and loft as per room based
study unit width upto 3 "ft"





